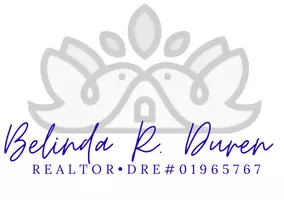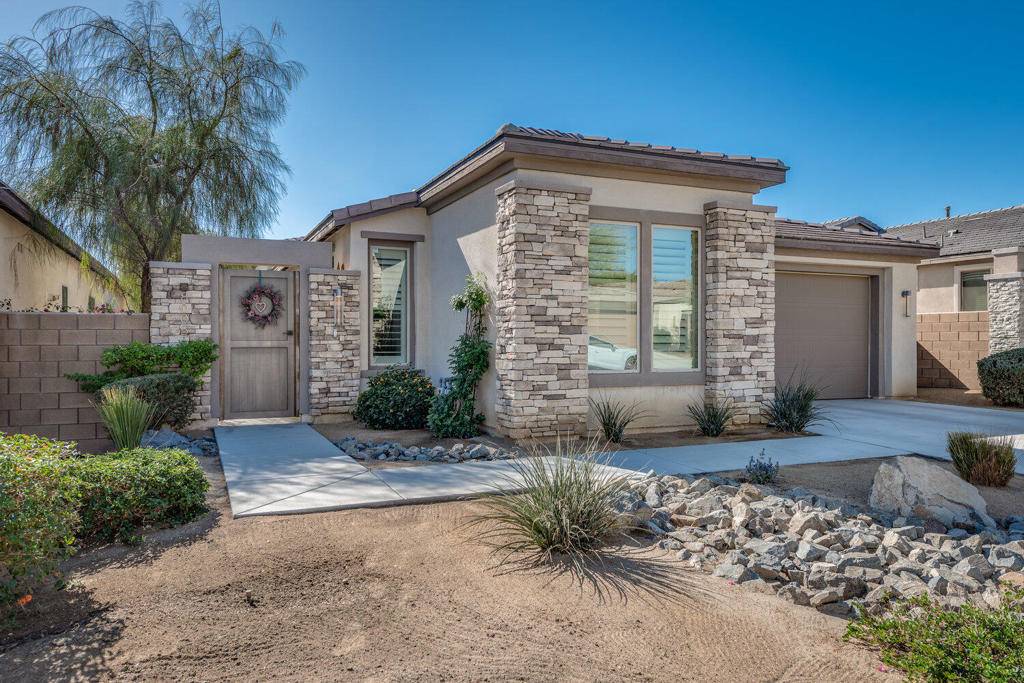3 Beds
3 Baths
2,114 SqFt
3 Beds
3 Baths
2,114 SqFt
Key Details
Property Type Single Family Home
Sub Type Single Family Residence
Listing Status Active
Purchase Type For Sale
Square Footage 2,114 sqft
Price per Sqft $302
Subdivision Gallery At Indian Springs
MLS Listing ID 219124458DA
Bedrooms 3
Full Baths 3
Condo Fees $364
HOA Fees $364/mo
HOA Y/N Yes
Year Built 2019
Lot Size 6,098 Sqft
Property Sub-Type Single Family Residence
Property Description
Location
State CA
County Riverside
Area 699 - Not Defined
Interior
Interior Features Breakfast Bar, Separate/Formal Dining Room, High Ceilings, Main Level Primary, Walk-In Closet(s)
Heating Central, Fireplace(s)
Cooling Central Air
Flooring Carpet, Vinyl
Fireplaces Type Electric, Great Room
Inclusions Kitchen Appliances, Refrigerator
Fireplace Yes
Appliance Dishwasher, Electric Oven, Gas Cooktop, Disposal, Microwave, Refrigerator, Range Hood, Tankless Water Heater, Water To Refrigerator
Laundry Laundry Room
Exterior
Parking Features Direct Access, Driveway, Garage, Golf Cart Garage, Garage Door Opener
Garage Spaces 3.0
Garage Description 3.0
Fence Block, Wrought Iron
Community Features Golf, Gated
Utilities Available Cable Available
Amenities Available Maintenance Grounds, Management, Pet Restrictions
View Y/N Yes
View Mountain(s)
Porch Concrete, Covered
Attached Garage Yes
Total Parking Spaces 3
Private Pool No
Building
Lot Description Back Yard, Cul-De-Sac, Drip Irrigation/Bubblers, Landscaped, Sprinkler System
Story 1
Foundation Slab
New Construction No
Schools
School District Desert Sands Unified
Others
HOA Name Gallery at Indian Springs HOA
Senior Community No
Tax ID 606660022
Security Features Gated Community
Acceptable Financing Cash, Cash to New Loan, Conventional
Listing Terms Cash, Cash to New Loan, Conventional
Special Listing Condition Standard
Virtual Tour https://sites.craigbernardi.com/80055canyonclubcourt/?mls








