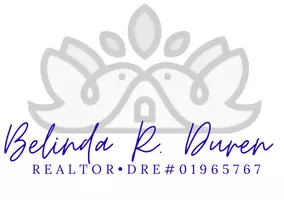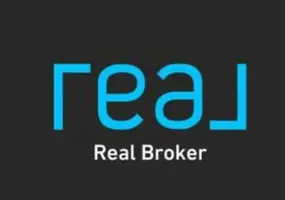2 Beds
2 Baths
1,560 SqFt
2 Beds
2 Baths
1,560 SqFt
OPEN HOUSE
Sat Apr 05, 12:00pm - 2:00pm
Key Details
Property Type Condo
Sub Type Condominium
Listing Status Active
Purchase Type For Sale
Square Footage 1,560 sqft
Price per Sqft $801
Subdivision Seven Lakes C.C.
MLS Listing ID 219127827PS
Bedrooms 2
Full Baths 2
Condo Fees $1,654
Construction Status Updated/Remodeled
HOA Fees $1,654/mo
HOA Y/N Yes
Year Built 1964
Lot Size 2,178 Sqft
Property Sub-Type Condominium
Property Description
Location
State CA
County Riverside
Area 334 - South End Palm Springs
Interior
Heating Central
Cooling Central Air
Flooring Tile
Fireplace No
Appliance Dishwasher, Electric Cooktop, Microwave, Refrigerator, Vented Exhaust Fan, Water To Refrigerator
Laundry Laundry Closet
Exterior
Parking Features Assigned, Garage, Garage Door Opener
Garage Spaces 1.0
Garage Description 1.0
Fence Masonry
Community Features Golf, Gated
Utilities Available Cable Available
Amenities Available Clubhouse, Golf Course, Maintenance Grounds, Lake or Pond, Meeting Room, Management, Barbecue, Pet Restrictions, Tennis Court(s), Trash
View Y/N Yes
View Golf Course, Mountain(s), Panoramic
Roof Type Foam
Porch Brick
Attached Garage No
Total Parking Spaces 1
Private Pool No
Building
Lot Description Close to Clubhouse, Cul-De-Sac, On Golf Course, Planned Unit Development
Story 1
Entry Level One
Foundation Slab
Level or Stories One
New Construction No
Construction Status Updated/Remodeled
Others
HOA Fee Include Earthquake Insurance
Senior Community No
Tax ID 681100008
Security Features Gated Community
Acceptable Financing Cash, Cash to New Loan
Listing Terms Cash, Cash to New Loan
Special Listing Condition Standard








