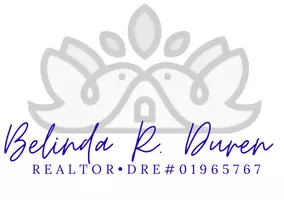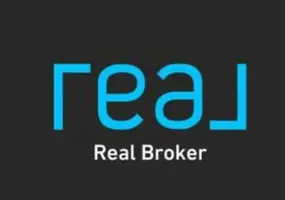3 Beds
2 Baths
1,522 SqFt
3 Beds
2 Baths
1,522 SqFt
OPEN HOUSE
Thu Jun 12, 5:30pm - 7:00pm
Fri Jun 13, 3:00pm - 5:00pm
Sat Jun 14, 12:00pm - 3:00pm
Key Details
Property Type Townhouse
Sub Type Townhouse
Listing Status Active
Purchase Type For Sale
Square Footage 1,522 sqft
Price per Sqft $689
MLS Listing ID PW25128845
Bedrooms 3
Full Baths 2
Condo Fees $500
Construction Status Turnkey
HOA Fees $500/mo
HOA Y/N Yes
Year Built 2001
Lot Size 1.485 Acres
Property Sub-Type Townhouse
Property Description
The heart of the home is the main level showcasing the open concept living space complete with a gas fireplace connecting to the fully remodeled and expanded kitchen—featuring sleek white cabinetry, quartz countertops, stainless steel appliances, and a large center island ideal for casual dining or entertaining. The kitchen was thoughtfully reconfigured to expand and add in additional cabinetry and a pantry space providing ample storage space where you need it most. Soaring vaulted ceilings and recessed lighting create a bright, airy feel that makes the space feel even more expansive.
The vaulted ceilings continue to the beautiful staircase taking you to the three bedrooms including the the spacious primary suite which feels like a true retreat. Unwind in your spa-like ensuite featuring a large jetted soaking tub, walk-in shower, dual vanity, private water closet, and a generous walk-in closet with plenty of storage.
Two additional bedrooms and a remodeled full bathroom complete the upper level, while a convenient half-bath and laundry closet are located on the main floor. The attached 2-car garage offers direct interior access for added ease and security. An incredible bonus on the lower level includes a flexible den space—perfectly suited for a home office, gym, playroom, or a private guest space. Whether you work from home or need a creative corner, this space adapts effortlessly to your lifestyle and the individual needs you have for your home.
Situated minutes from the 210 and 60 freeways, you're perfectly positioned to access Downtown L.A., nearby shops and dining, and everything Mid-City has to offer.
Modern upgrades, flexible space, and a central location—this townhome checks all the boxes for elevated city living and is a unique opportunity on the market today!
Location
State CA
County Los Angeles
Area C16 - Mid Los Angeles
Zoning LAR4
Interior
Interior Features Crown Molding, Open Floorplan, Pantry, Quartz Counters, Recessed Lighting, All Bedrooms Up, Primary Suite, Walk-In Closet(s)
Heating Central
Cooling Central Air
Flooring Tile, Vinyl
Fireplaces Type Family Room, Gas
Fireplace Yes
Appliance Dishwasher, Gas Cooktop, Gas Oven, High Efficiency Water Heater, Microwave, Refrigerator, Water Heater
Laundry Washer Hookup, Gas Dryer Hookup, Inside
Exterior
Parking Features Assigned, Garage
Garage Spaces 2.0
Garage Description 2.0
Fence Block, Good Condition
Pool None
Community Features Curbs, Sidewalks
Utilities Available Cable Connected, Electricity Connected, Natural Gas Connected, Phone Connected, Sewer Connected, Water Connected
Amenities Available Outdoor Cooking Area, Barbecue, Picnic Area
View Y/N Yes
View Neighborhood
Roof Type Shingle
Attached Garage Yes
Total Parking Spaces 2
Private Pool No
Building
Dwelling Type Multi Family
Story 3
Entry Level Three Or More
Sewer Public Sewer
Water Public
Level or Stories Three Or More
New Construction No
Construction Status Turnkey
Schools
School District Los Angeles Unified
Others
HOA Name Parkside Thurmond
Senior Community No
Tax ID 5064024045
Acceptable Financing Cash, Conventional
Listing Terms Cash, Conventional
Special Listing Condition Standard








