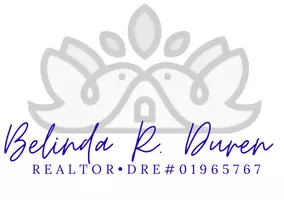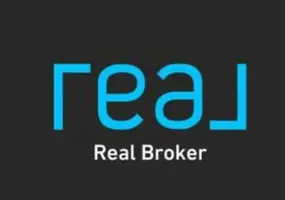
2 Beds
2 Baths
987 SqFt
2 Beds
2 Baths
987 SqFt
Key Details
Property Type Condo
Sub Type Condominium
Listing Status Active
Purchase Type For Sale
Square Footage 987 sqft
Price per Sqft $739
Subdivision Horizon (Hr)
MLS Listing ID OC25161449
Bedrooms 2
Full Baths 2
Construction Status Turnkey
HOA Fees $330/mo
HOA Y/N Yes
Year Built 1986
Lot Size 0.629 Acres
Property Sub-Type Condominium
Property Description
**Stop scrolling, start school-ing! If the Northwood High School boundary line is the most important line in your life, you've found your new kingdom. This upper-level condo in Northwood Horizon isn't just a unit; it's a sun-drenched, dual-master-suite slice of academic gold.
## The Deets (But More Fun):
**The Vibe:** Prepare for a vitamin D overdose! With soaring ceilings and walls of windows, this place is so bright, you might need stylish sunglasses just to make coffee. The open floor plan means you can watch TV while simultaneously supervising the microwave—multitasking achieved!
**The Kitchen: Featuring granite countertops, recessed lighting, and a stainless steel refrigerator that actually stays (a true moving miracle!). This kitchen is ready for anything, from gourmet meals to microwaving the sad dinner you swore you wouldn't eat.
**Double the Masters, Double the Fun: That's right, this condo has TWO full master suites. You get a huge walk-in closet and a private balcony for morning contemplation (or escaping your roommate). The junior master is equally spacious. Perfect for roommates, guests, or a highly demanding collection of vintage comic books.
**Laundry Day Just Got Less Awful: The stackable washer and dryer are included. No more lugging baskets to the communal dungeon. Your laundry closet is inside and fully operational—consider it a premium amenity!
**Location, Location, Location (The Important Stuff): You are nestled perfectly near the pool (for that "I'm on vacation" feeling), Orchard Park (for actual nature), and the Cypress Village shopping center (for emergency snack runs). Plus, the 5 FWY is close enough for an easy commute, but far enough that you don't have to listen to its existential dread.
**Parking: A conveniently located carport means you won't have to fight for street parking after a long day. Victory!
**Don't wait! This is your chance to own a home where "master suite" means "you can actually stretch out." Book your showing today, or regret not living this bright, dual-master life
Location
State CA
County Orange
Area Nw - Northwood
Interior
Interior Features Balcony, Ceiling Fan(s), Granite Counters, High Ceilings, Open Floorplan, Recessed Lighting, All Bedrooms Up, Primary Suite, Walk-In Closet(s)
Heating Central
Cooling Central Air
Flooring Carpet, Vinyl
Fireplaces Type None
Inclusions Refrigerator, Nest thermostat, Washer and Dryer
Fireplace No
Appliance Dishwasher, ENERGY STAR Qualified Water Heater, Electric Cooktop, Electric Oven, Electric Range, Microwave, Refrigerator, Water To Refrigerator, Water Heater, Dryer, Washer
Laundry Inside, Laundry Closet, Stacked
Exterior
Parking Features Detached Carport
Carport Spaces 1
Fence None
Pool Association
Community Features Curbs, Storm Drain(s), Street Lights, Suburban, Sidewalks
Utilities Available Cable Available, Electricity Connected, Natural Gas Connected, Phone Available, Sewer Connected, Water Connected
Amenities Available Management, Pool, Spa/Hot Tub, Trash
View Y/N No
View None
Roof Type Common Roof
Accessibility None
Porch Deck, Open, Patio
Total Parking Spaces 1
Private Pool No
Building
Dwelling Type House
Faces North
Story 1
Entry Level One
Sewer Public Sewer
Water Public
Architectural Style Cape Cod
Level or Stories One
New Construction No
Construction Status Turnkey
Schools
Elementary Schools Northwood
Middle Schools Sierra Vista
High Schools Northwood
School District Irvine Unified
Others
HOA Name Northwood Horizon
Senior Community No
Tax ID 93202437
Security Features Carbon Monoxide Detector(s),Fire Detection System,Smoke Detector(s)
Acceptable Financing Cash, Cash to New Loan, Conventional, Fannie Mae, Freddie Mac, Submit
Listing Terms Cash, Cash to New Loan, Conventional, Fannie Mae, Freddie Mac, Submit
Special Listing Condition Standard
Virtual Tour https://tours.previewfirst.com/ml/153747








