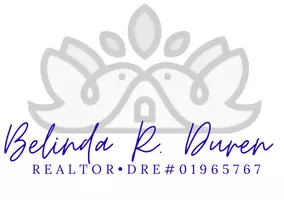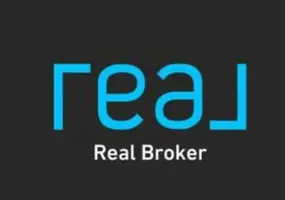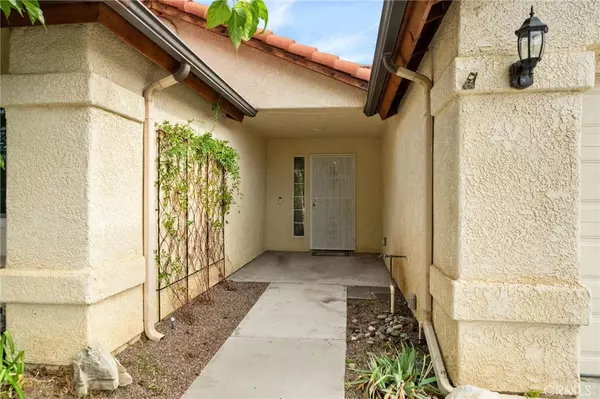
3 Beds
2 Baths
1,601 SqFt
3 Beds
2 Baths
1,601 SqFt
Open House
Sat Nov 22, 12:00pm - 4:00pm
Sun Nov 23, 11:00am - 1:00pm
Key Details
Property Type Single Family Home
Sub Type Single Family Residence
Listing Status Active
Purchase Type For Sale
Square Footage 1,601 sqft
Price per Sqft $287
MLS Listing ID IG25262464
Bedrooms 3
Full Baths 2
HOA Y/N No
Year Built 1991
Lot Size 6,534 Sqft
Property Sub-Type Single Family Residence
Property Description
Inside, you'll find neutral decor, large newer windows, and an open floor plan that feels bright and spacious. The family room is a standout feature with its stone-surround fireplace, offering a cozy gathering space. The cute kitchen includes a peninsula, bay window, and a breakfast nook that opens to the backyard—perfect for everyday dining.
The primary bedroom offers comfort and convenience with two closets and sliding doors leading directly to the backyard. The primary bathroom features a soaking tub, separate shower, and dual sinks. Two additional large bedrooms share their own well-appointed bathroom. A downstairs laundry room with a sink adds extra functionality.
The backyard is designed for easy living and fun, complete with artificial turf, a playset, and a concrete covered patio—great for outdoor dining or relaxing. With a nice patio, cute curb appeal, and a clean, move-in ready interior, this home is ready for its next owner to enjoy.
Location
State CA
County Riverside
Area Srcar - Southwest Riverside County
Rooms
Main Level Bedrooms 3
Interior
Interior Features Breakfast Area, Ceiling Fan(s), Open Floorplan, Main Level Primary
Heating Central
Cooling Central Air
Fireplaces Type Family Room
Inclusions Playhouse.
Fireplace Yes
Laundry Inside, Laundry Room
Exterior
Parking Features Direct Access, Garage Faces Front, Garage
Garage Spaces 2.0
Garage Description 2.0
Pool None
Community Features Curbs, Sidewalks
View Y/N No
View None
Porch Concrete, Covered
Total Parking Spaces 2
Private Pool No
Building
Lot Description Back Yard, Front Yard, Landscaped
Dwelling Type House
Story 1
Entry Level One
Sewer Public Sewer
Water Public
Level or Stories One
New Construction No
Schools
School District Hemet Unified
Others
Senior Community No
Tax ID 464292003
Acceptable Financing Cash, Conventional, FHA, VA Loan
Listing Terms Cash, Conventional, FHA, VA Loan
Special Listing Condition Standard








