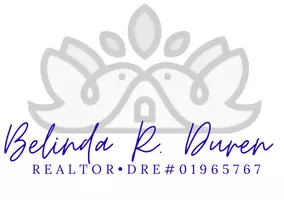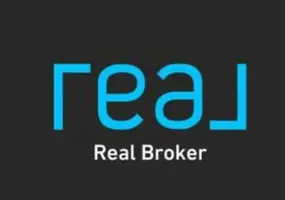
3 Beds
2 Baths
1,360 SqFt
3 Beds
2 Baths
1,360 SqFt
Open House
Sat Nov 22, 12:00pm - 3:00pm
Key Details
Property Type Single Family Home
Sub Type Single Family Residence
Listing Status Active
Purchase Type For Sale
Square Footage 1,360 sqft
Price per Sqft $455
Subdivision Custom Val Verde (Cvver)
MLS Listing ID SR25264576
Bedrooms 3
Full Baths 2
HOA Y/N No
Year Built 1989
Property Sub-Type Single Family Residence
Property Description
This home offers a great floor plan with a spacious kitchen and pantry, separate dining area that is open to a nice-sized family room with brick fireplace. Off of the kitchen, you will find an indoor laundry area that fits a full-size washer and dryer. Three bedrooms can be found down the hall, off of the main living area: two secondary bedrooms and a guest bathroom with shower/tub, and a larger Primary bedroom with ensuite bathroom. The interior was recently painted, the common bathroom was updated approximately six months ago,new laminate flooring and a new septic system was installed about a year ago. Windows throughout the house allow for natural light to flow through the home.
There is a glass slider off of the dining room, leading to a covered, concrete patio and backyard where you can enjoy a summer evening outside, have a morning coffee, or tend to a home-grown garden. The entire property is fenced, with a lovely front yard, beautiful rose bushes and newly planted palms. The two-car garage and driveway allow for ample parking, including recreational vehicles. The community of Val Verde offers a recreation center with pool and a locally owned corner store.
Location
State CA
County Los Angeles
Area Vver - Val Verde
Rooms
Main Level Bedrooms 1
Interior
Interior Features All Bedrooms Down
Heating Central
Cooling Central Air
Flooring Laminate
Fireplaces Type Living Room
Fireplace Yes
Appliance 6 Burner Stove
Laundry Common Area
Exterior
Garage Spaces 2.0
Garage Description 2.0
Fence Vinyl, Wood
Pool None
Community Features Dog Park, Park
View Y/N Yes
View Trees/Woods
Porch Concrete, Covered
Total Parking Spaces 2
Private Pool No
Building
Lot Description 0-1 Unit/Acre
Dwelling Type House
Story 1
Entry Level One
Foundation Slab
Sewer Public Sewer
Water Public
Level or Stories One
New Construction No
Schools
School District William S. Hart Union
Others
Senior Community No
Tax ID 3270008017
Acceptable Financing Conventional, FHA
Listing Terms Conventional, FHA
Special Listing Condition Standard








