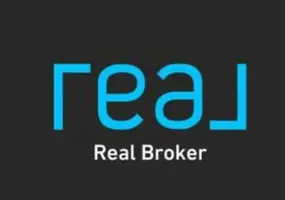
4 Beds
4 Baths
1,998 SqFt
4 Beds
4 Baths
1,998 SqFt
Open House
Sat Nov 22, 10:00am - 5:00pm
Sun Nov 23, 10:00am - 5:00pm
Key Details
Property Type Single Family Home
Sub Type Single Family Residence
Listing Status Active
Purchase Type For Sale
Square Footage 1,998 sqft
Price per Sqft $442
Subdivision Belcourt Place
MLS Listing ID IV25264587
Bedrooms 4
Full Baths 3
Half Baths 1
Construction Status Under Construction
HOA Fees $202/mo
HOA Y/N Yes
Year Built 2025
Property Sub-Type Single Family Residence
Property Description
Location
State CA
County Los Angeles
Area 619 - El Monte
Rooms
Main Level Bedrooms 1
Interior
Interior Features Breakfast Bar, High Ceilings, Open Floorplan, Quartz Counters, Recessed Lighting, Bedroom on Main Level, Multiple Primary Suites, Walk-In Closet(s)
Heating Central, ENERGY STAR Qualified Equipment
Cooling Central Air, ENERGY STAR Qualified Equipment
Flooring Vinyl
Fireplaces Type None
Fireplace No
Appliance Dishwasher, Electric Oven, Electric Range, High Efficiency Water Heater
Laundry Laundry Room, Upper Level
Exterior
Parking Features Door-Multi, Garage, Guest, Gated
Garage Spaces 2.0
Garage Description 2.0
Fence Vinyl
Pool None
Community Features Street Lights, Sidewalks
Amenities Available Maintenance Grounds, Maintenance Front Yard, Playground
View Y/N Yes
View Neighborhood
Porch Front Porch
Total Parking Spaces 2
Private Pool No
Building
Lot Description 0-1 Unit/Acre
Dwelling Type House
Story 3
Entry Level Three Or More
Sewer Public Sewer
Water Public
Level or Stories Three Or More
New Construction Yes
Construction Status Under Construction
Schools
School District El Monte Union High
Others
HOA Name Belcourt place
Senior Community No
Acceptable Financing Cash, Conventional, Contract, 1031 Exchange, Fannie Mae, VA Loan
Green/Energy Cert Solar
Listing Terms Cash, Conventional, Contract, 1031 Exchange, Fannie Mae, VA Loan
Special Listing Condition Standard



